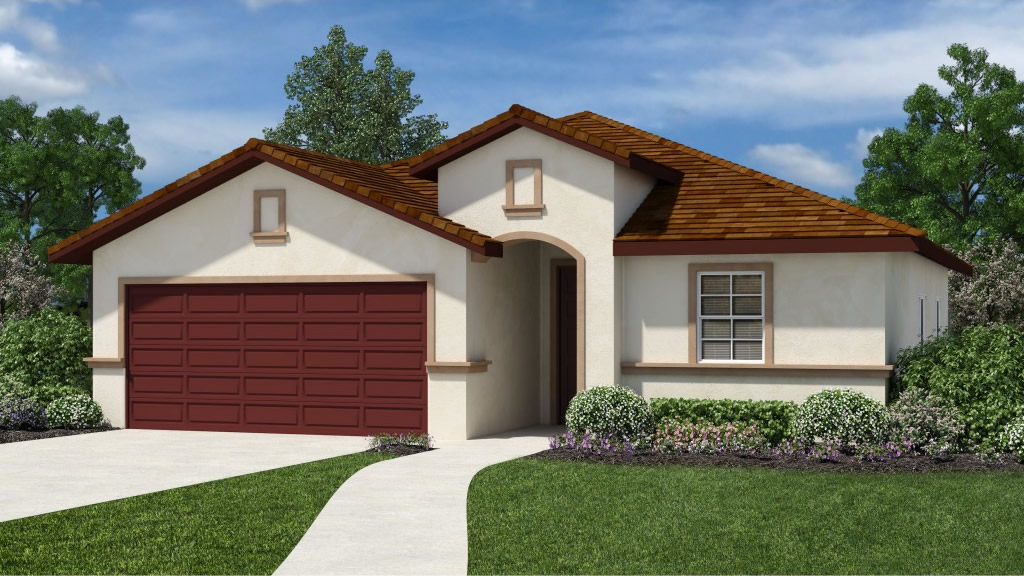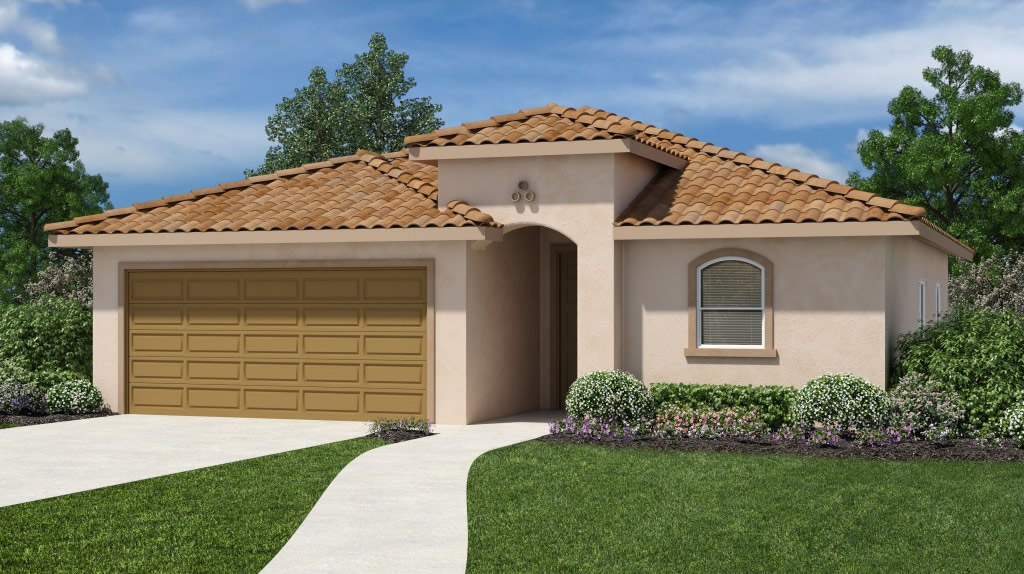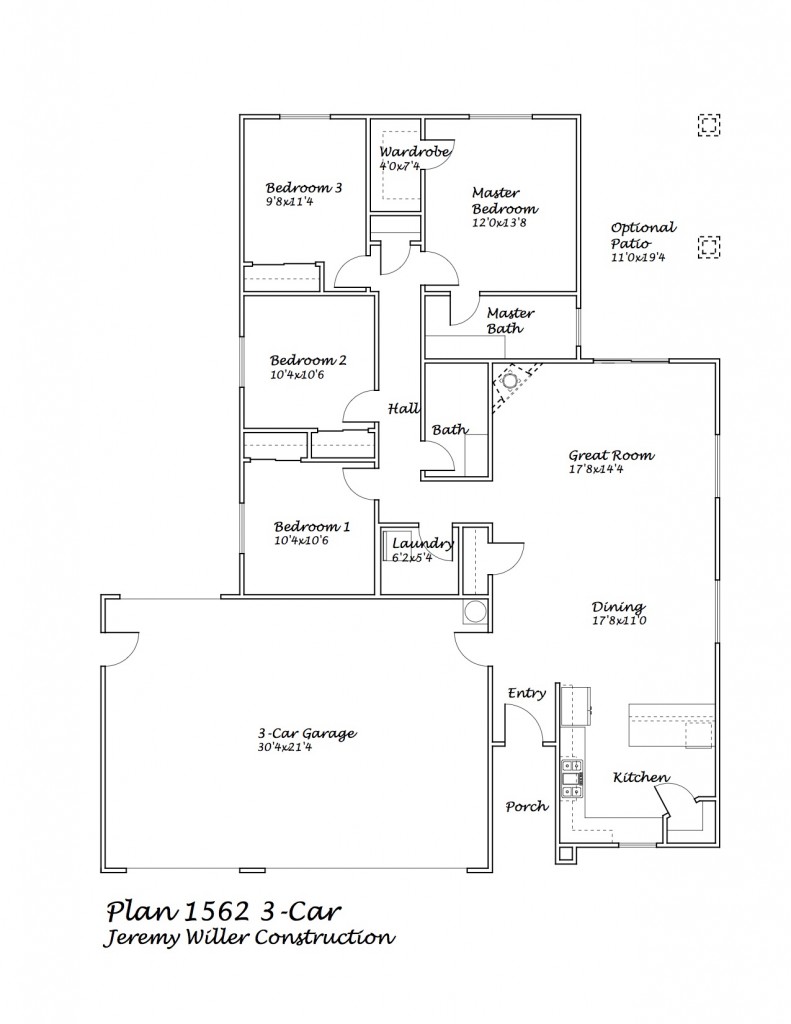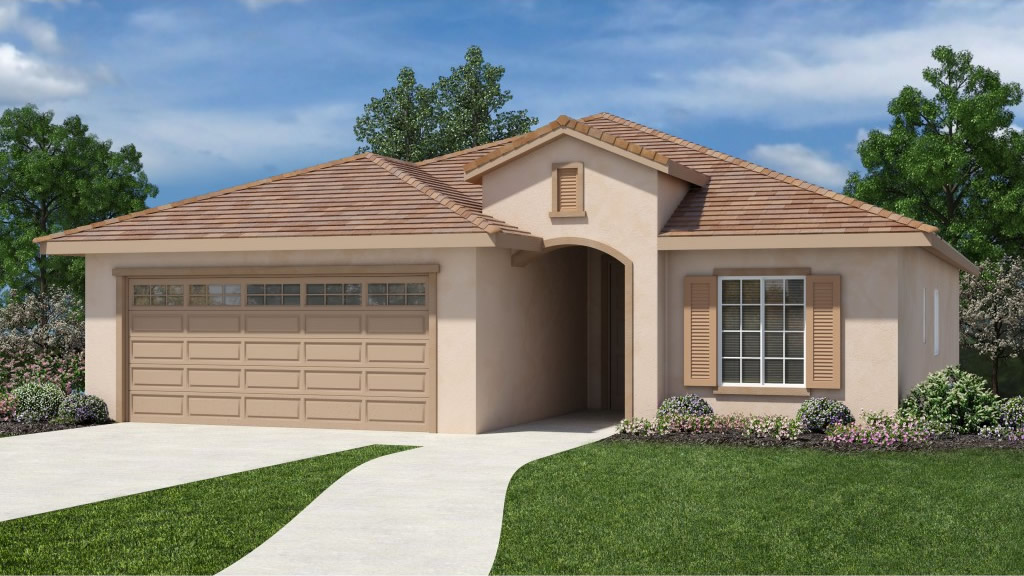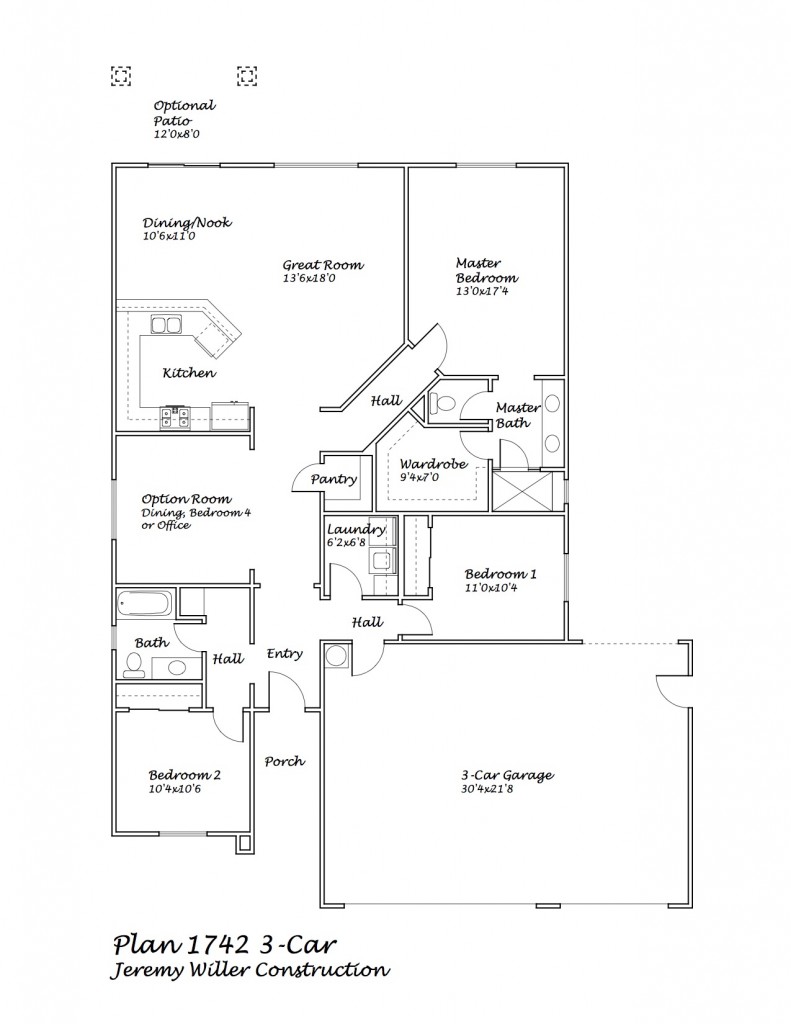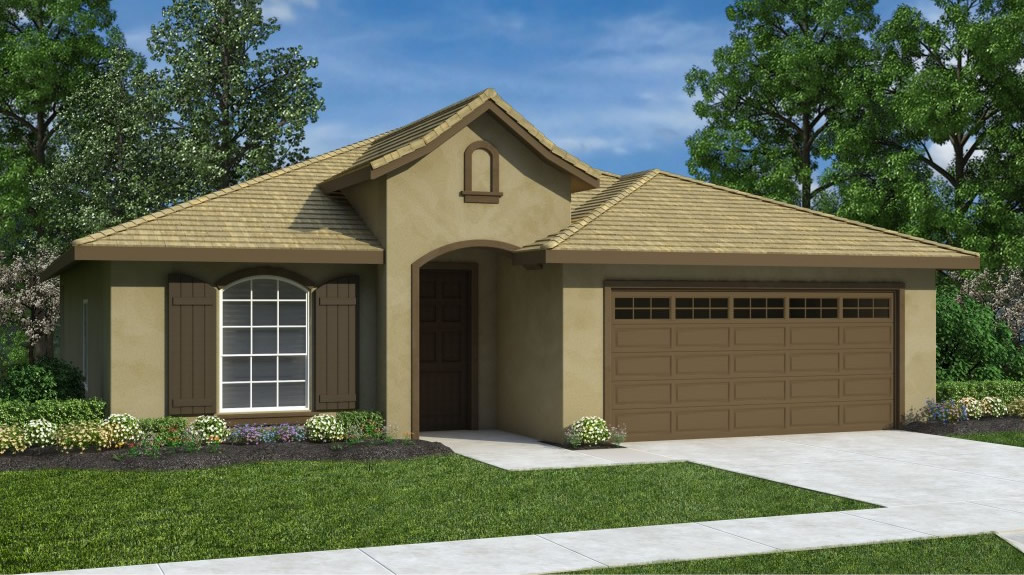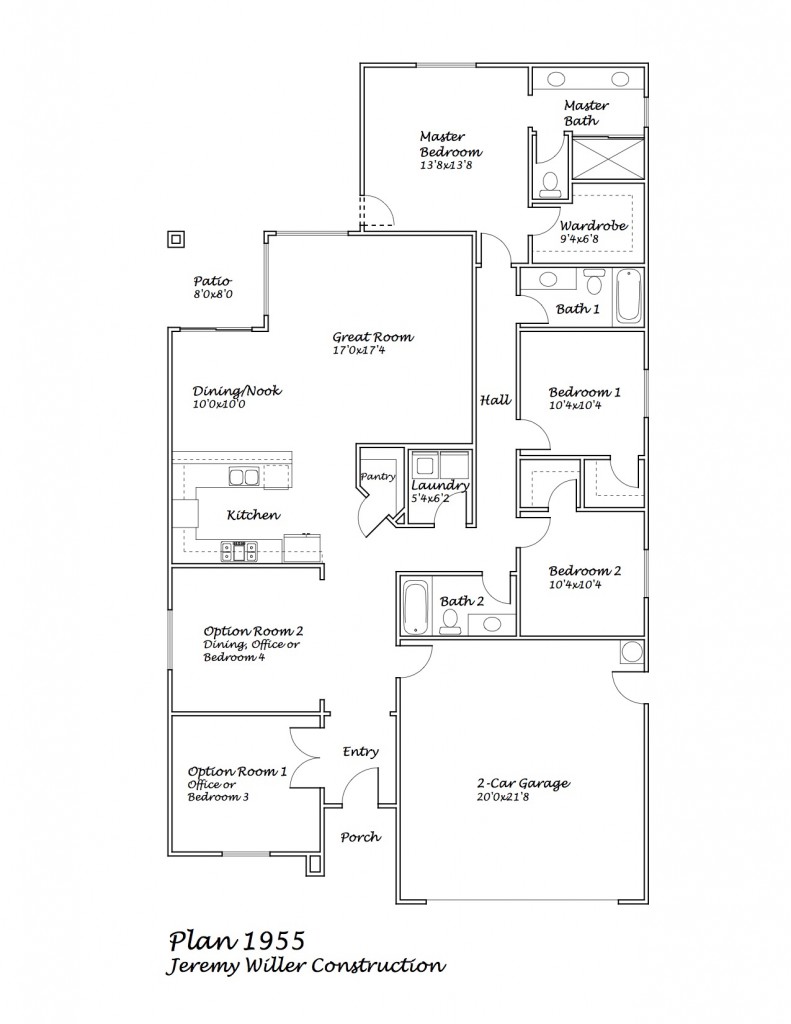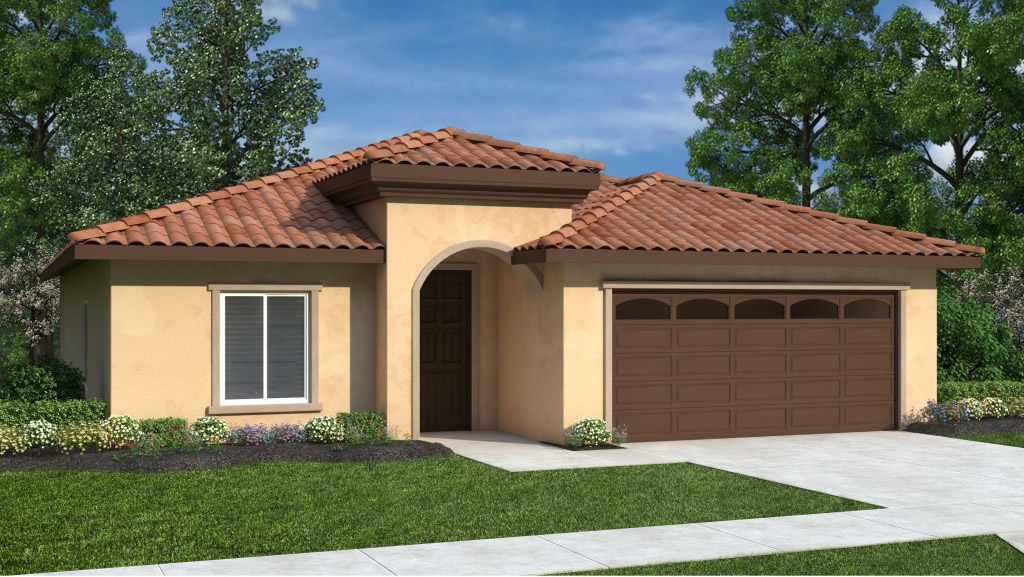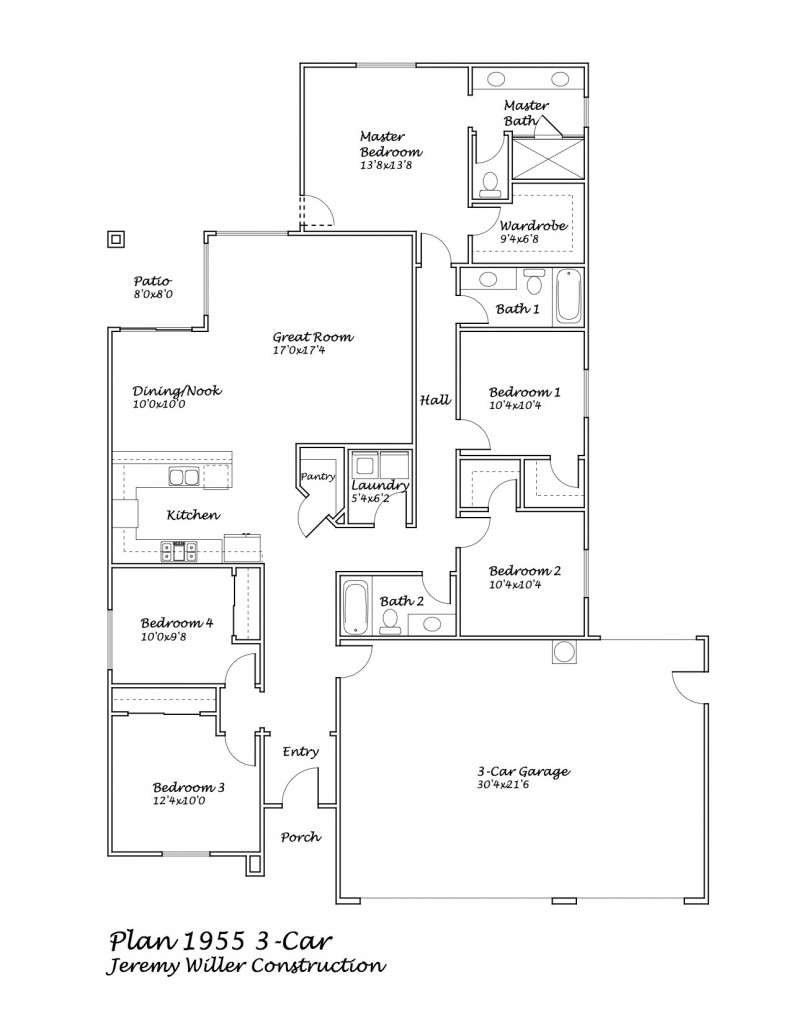Wasco
Barcelona West
Barcelona with a friendly neighborhood feel and an abundance of amenities nearby, this community emanates happiness and convenience.
Jeremy Willer Construction is Wasco home builders newest addition building affordable homes in this new subdivision. The amenities included in this home would be major upgrades costing you thousands with other home builders.
New Home Consultants:
Mike Batista Ph: 661-586-6989
Mike Batista Ph: 661-586-6989
Amenities
Exterior Design Includes:
- Stucco Exterior
- Two or three car garage option (3 on bigger lots)
- Front Yard Landscape
- Automatic Sprinklers
- Alder wood cabinets
- Tile roof
- Wood Fence
Interior Design Includes:
- Ceramic tile floors in entry, nook, kitchen, bathrooms, and laundry
- Oil rubbed bronze hardware
- 2 panel interior doors
- Electric and gas hook ups for Laundry room
- Ceiling fan in family room
Kitchen Design Includes:
- Alder cabinets
- Appliance package (range/over/microwave/dishwasher)
Master Suite and Bath Design Includes:
- Large walk-in closet (See Specific Plans)
- Alder cabinets in bath with dual sinks (See Specific Plans)
- Granite counter tops
- Large vanity mirrors
Location
Directions
Wasco Barcelona West is situated at the corner of Central & Poso Ave in Wasco.
*Prices subject to change without notice. Materials, colors, options, prices and brands subject to change without notice. Equal or higher value will be given on substitutions.
